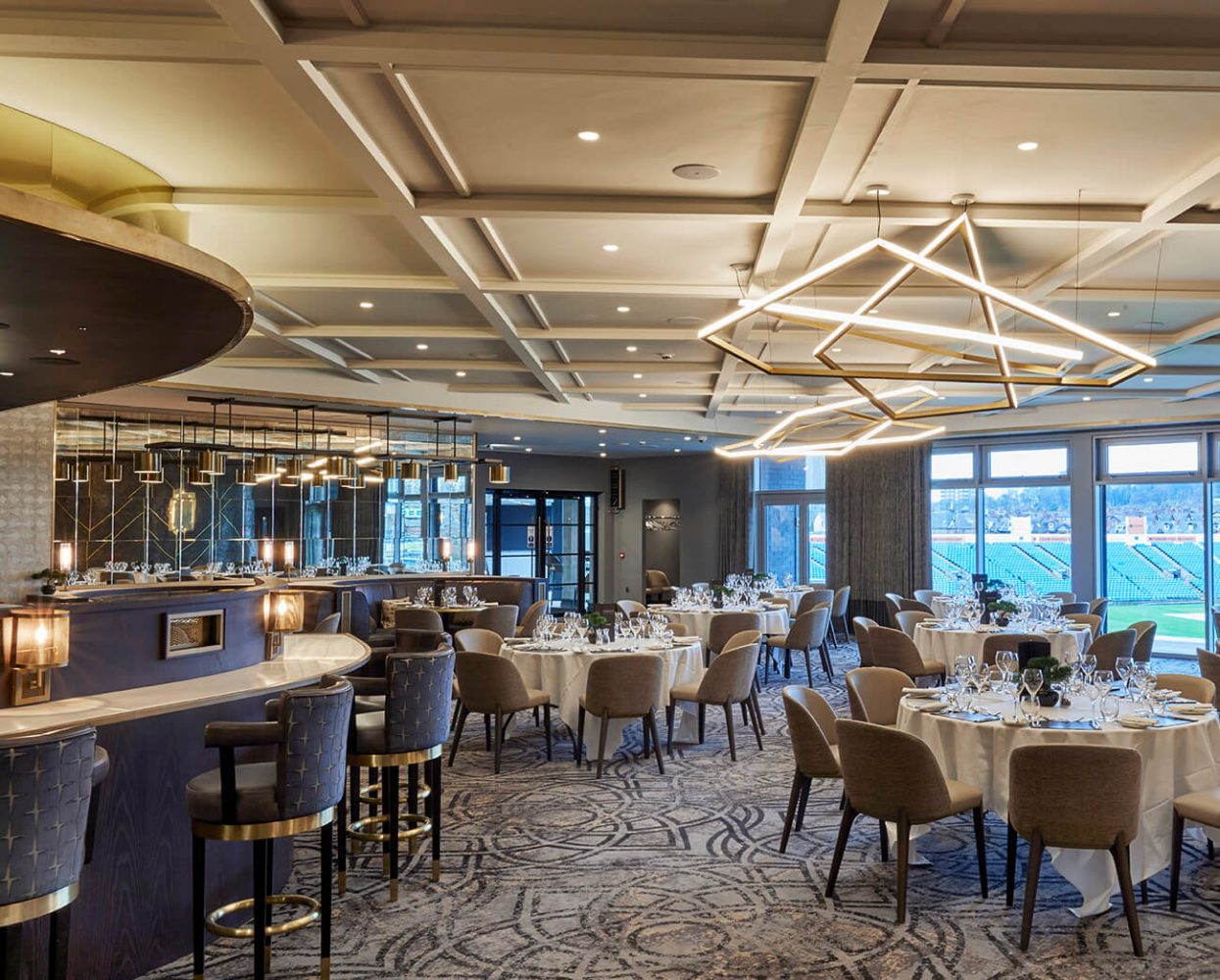Directors Suite
Situated on the top floor of the Headingley Pavilion and has panoramic views of the Headingley test cricket arena. It can be set up to cater for every type of large event ideal for weddings, Christmas Parties, Dinners as well as Conferences and networking events. Private Bar Facilities.
Special Features
Lighting with dimmer facility
Roaming mike facility
All televisions video linked
View of cricket ground from bar
Male, female WC
Capacity
Theatre style: 200 - 250
Boardroom: 70+
Classroom: 120
Seated Lunch: 180 - 200
Room Dimensions
Width: 15.28m
Length: 20.00m
Height: 2.85m
Door Width: 1.87m
Door Height: 2.03m
Lift Dimensions
Door Height: 2.0m
Door Width: 0.8m
Length: 2.1m


